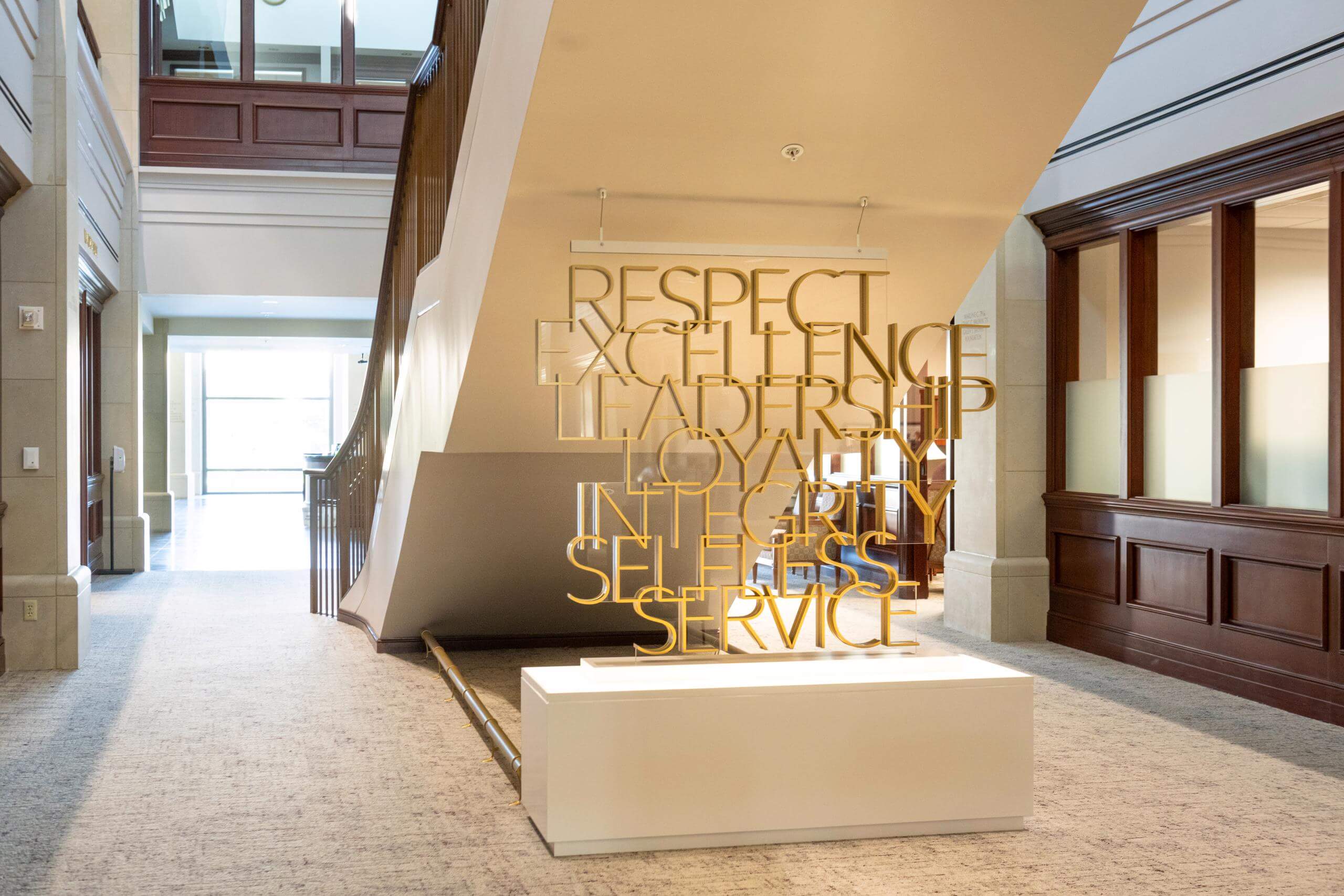 Close Overlay
Close Overlay

“
We were looking to honor our past and grow our future in a space that was
approachable yet modern. DI had just the right vision.
-John Huser, Vice President and Chief Financial Officer
The Texas A&M Foundation is on a philanthropic mission to build a brighter future for Texas A&M University, one relationship at a time. Looking to transform their headquarters inside the Jon L. Hagler Center into a sleek and approachable space, the Foundation’s stakeholders turned to DI and partners to spearhead a total experience design refresh of the campus facility.
In addition to the workspace for staff, the Jon L. Hagler Center hosts various student and faculty events and receives an influx of alumni traffic on game days due to its prime location near the heart of campus. DI collaborated to ensure design efforts echoed the desire to dial up the "Aggie-ism" with an updated interior while maintaining the space’s classic, grandiose framework.
Working alongside TreanorHL and PlanNorth Architectural Co., our team helped transform the building to reflect the Texas A&M Foundation’s core values and history, while also serving as a modern and welcoming facility that honors donors and attracts current students.
One of the most eye-catching “wow” moments our team created for visitors is the Grand Stair feature. Located on the back of the main staircase are dimensional gold letters representing the university’s core values. Creating this unique brand moment required precise and strategic collaboration from our engineering team to ensure the stacked, free-standing sculpture was structurally sound and met ADA compliance. Inside the center’s upper level is a first-of-its-kind tribute to recipients of the Evan’s Medal – the Foundation’s highest and most prestigious honor a donor can receive.
Our team created a range of branded elements and interactives throughout the three-story building, including a kiosk for digital donor recognition, displaying the growing list of donors no longer able to fit on the building’s limestone tribute wall. The Legacy Map is a sculptural element designed to showcase the Foundation’s connection and impact on campus. Honoring those who paved the way is the Legacy Wall, designed to showcase the history behind the Foundation’s top donor programs and societies.
In addition to the back-lit “Lead By Example” wall, frosted vinyl window treatments, dimensional graphics and logos, and branded glass wall plaques, we led cohesive, corporate interior design efforts throughout the space.
The Jon L. Hagler Center will continue to serve as a space for Texas A&M Foundation staff and members to strengthen campus connections, honor influential donors, and engage students and younger patrons, now with a warm, polished, modern interior.
Learn more about donor recognition, brand storytelling and visitors centers
Talk to Our Experts
Whether you have a fully-baked idea or are just exploring the possible, our proven-effective approach makes it easy to help you determine where to start and how DI can help. We'd love to learn more!
Get in Touch