 Close Overlay
Close Overlay
Master planning is about creating a bold vision and building a roadmap to bring it to life. Our approach blends architecture, experiential design, technology and branding to craft future-ready spaces. Whether it’s reimagining a campus, revitalizing a stadium or designing an immersive museum experience, we work closely with our clients to ensure every element is intentional, functional and unforgettable. From big-picture strategy to the smallest detail, our master plans don’t just shape spaces—they define experiences that leave a lasting impact.
What sets DI apart in the master planning process is our strategic, future-focused approach. When we provide master planning in urban design or facilities for our clients, we begin with a long-term vision that aligns with the client’s business goals, user experience objectives and brand identity.
At the core of this approach is our commitment to multidisciplinary coordination. This means integrating architecture, branding and digital technologies into the overall planning of the space to create a cohesive environment. Our objective is always to create spaces that are not only functional, but also emotionally resonant and immersive. At the same time, our focus on long-term experiential master planning means what we deliver remains flexible and scalable so it never feels stuck in the past. We’re careful to leave room for incorporating future advancements in technology, business and user behaviors so clients can adapt to changes and bring their facilities with them into the future.
Our dedication to immersive design and technology-driven spaces make us the best choice for master planning in urban spaces and creating storytelling environments that make an impact. To learn more about what we can do, take a look at our past projects below and then get in touch with us to discuss your placemaking strategy.
- Corporate Headquarters
- Sport Facilities
- Retail Spaces
- Higher Education Campuses
- Entertainment/Hospitality Venues
- Healthcare Facilities
- Museums and Zoos
- Airports and Transit Stations
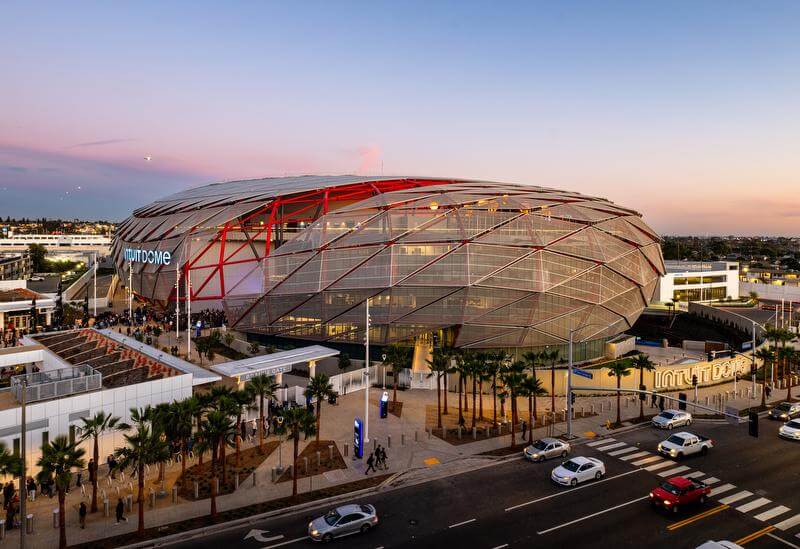 Intuit Dome
Intuit Dome
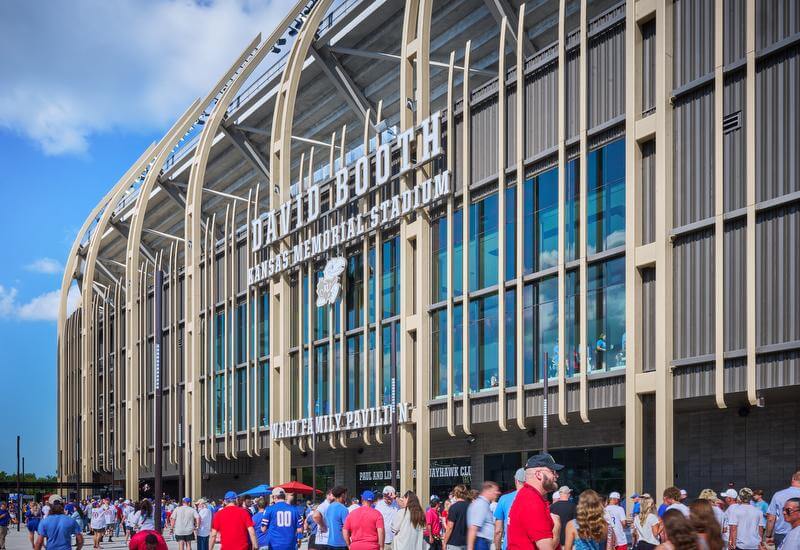 David Booth Kansas Memorial Stadium
David Booth Kansas Memorial Stadium
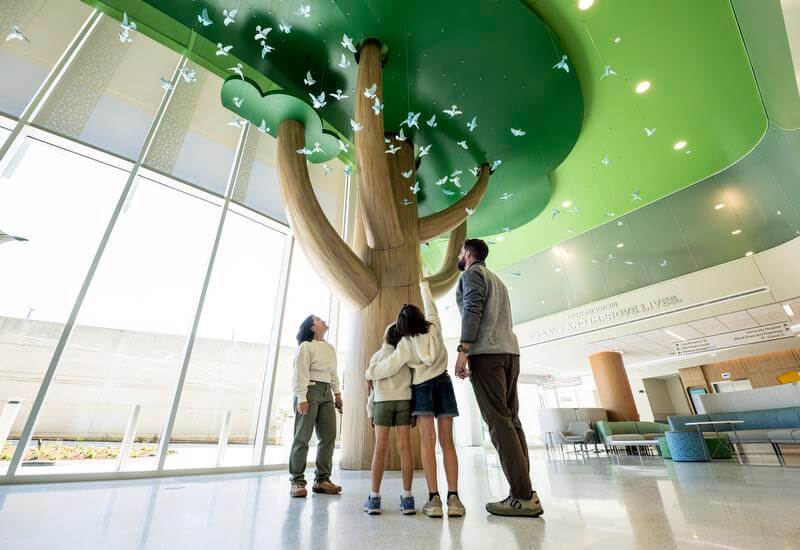 MU Children's Hospital
MU Children's Hospital
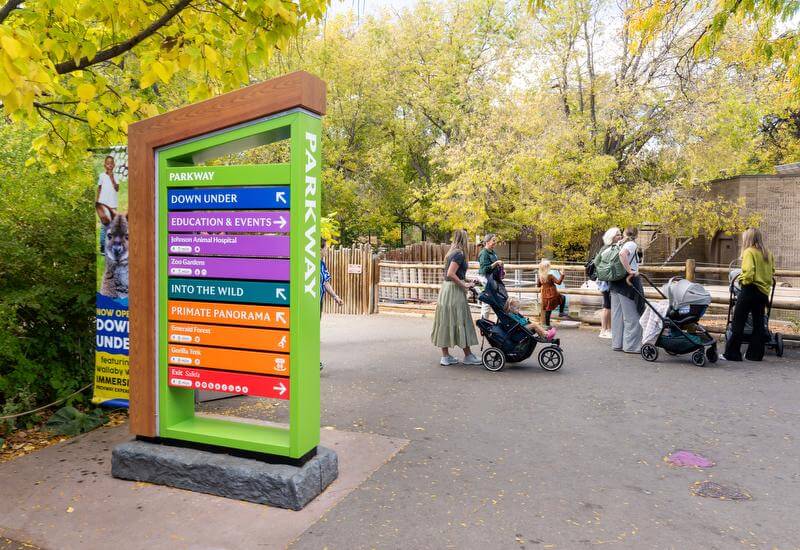 Denver Zoo Conservation Alliance
Denver Zoo Conservation Alliance
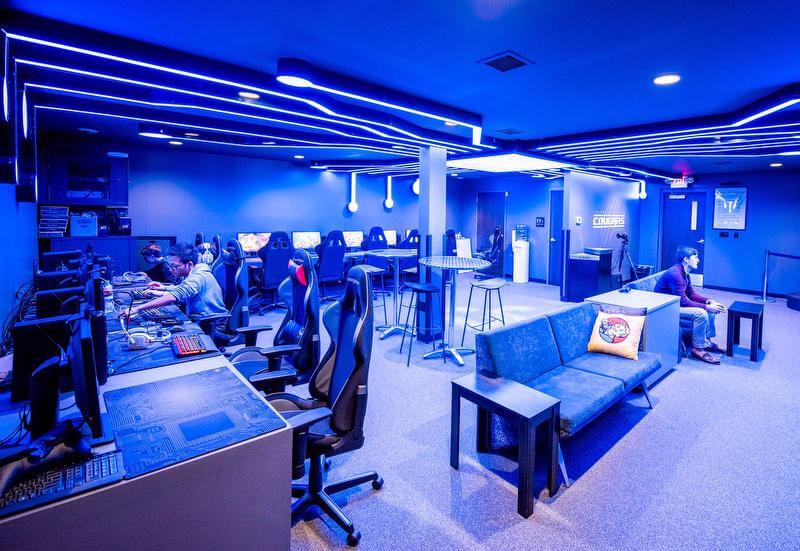 Columbia College Game Hut
Columbia College Game Hut
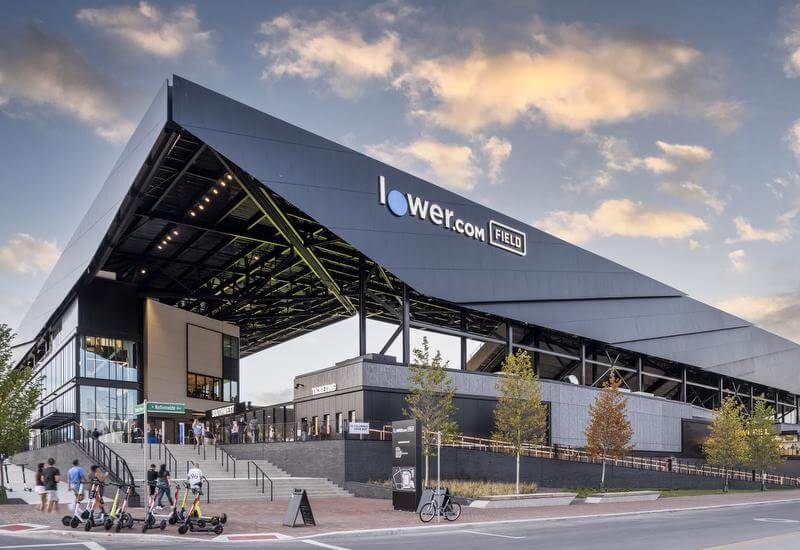 Columbus Crew
Columbus Crew
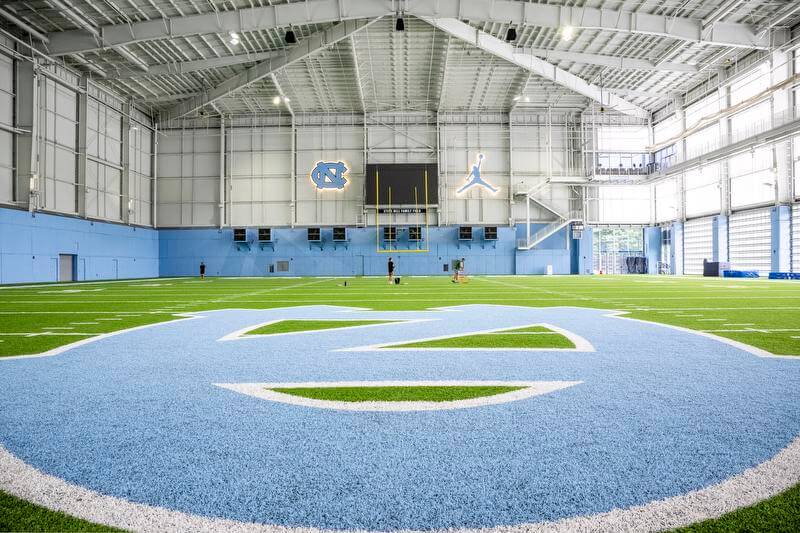 University of North Carolina
University of North Carolina
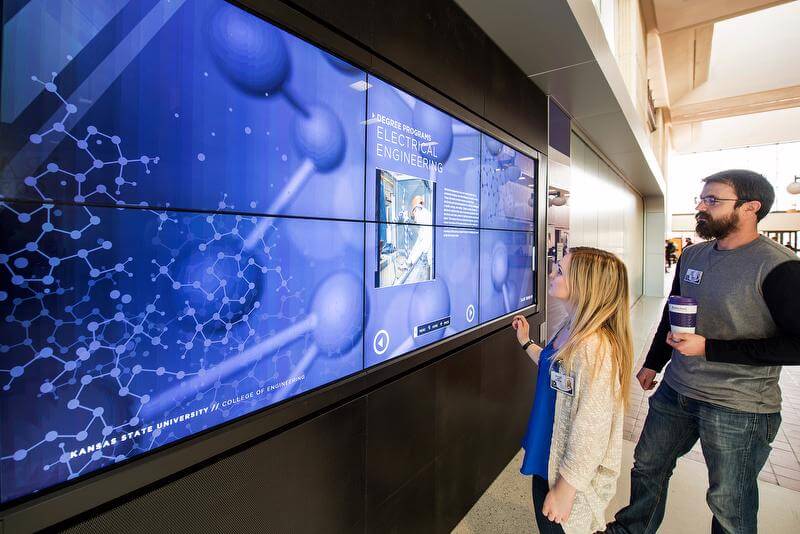 Kansas State School of Engineering
Kansas State School of Engineering
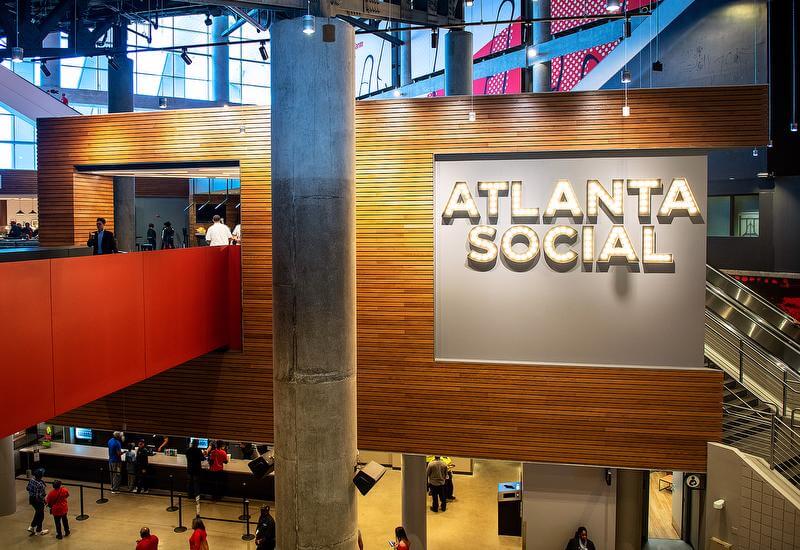 State Farm Arena
State Farm Arena
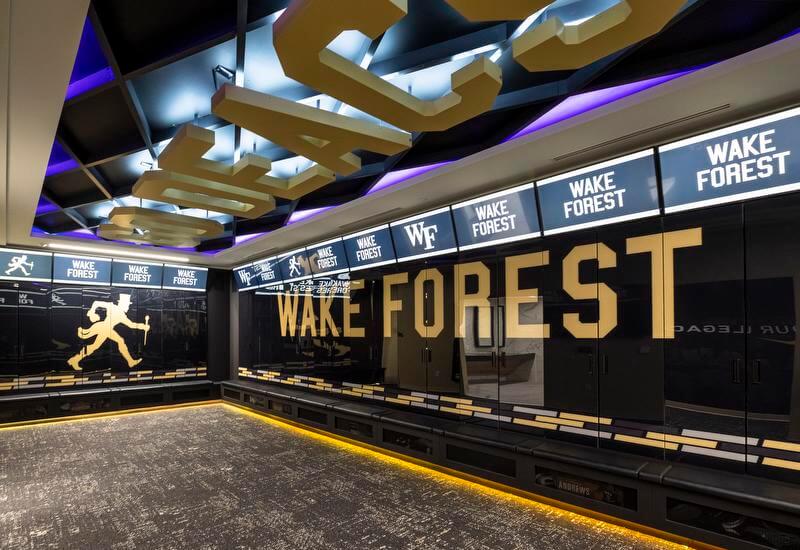 Wake Forest University
Wake Forest University
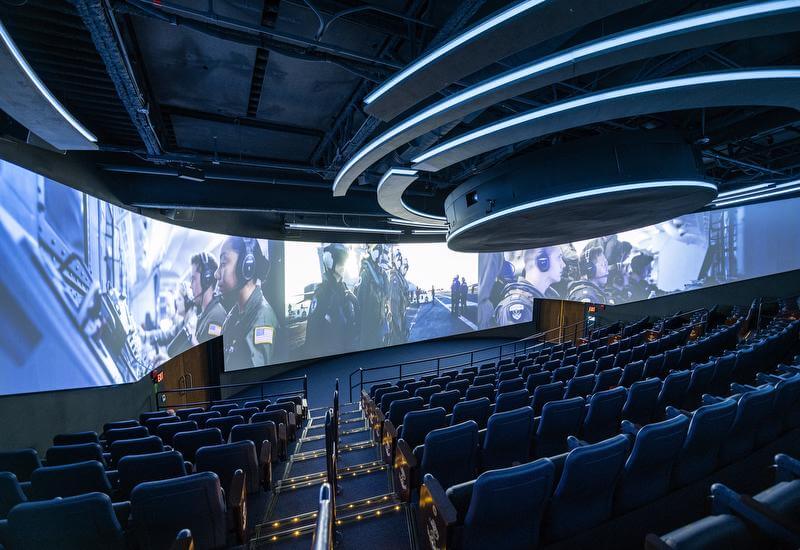 Naval Academy Athletic Association
Naval Academy Athletic Association
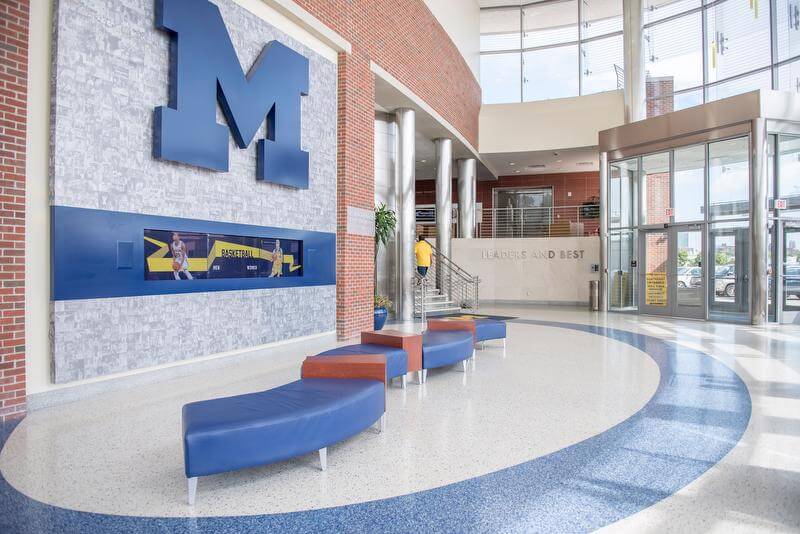 University of Michigan - Crisler Center Fan Experience
University of Michigan - Crisler Center Fan Experience
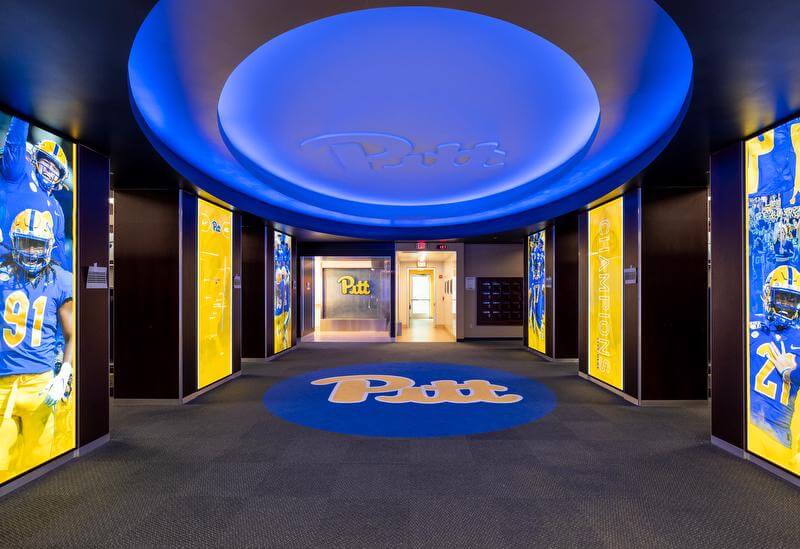 Pittsburgh Panthers
Pittsburgh Panthers
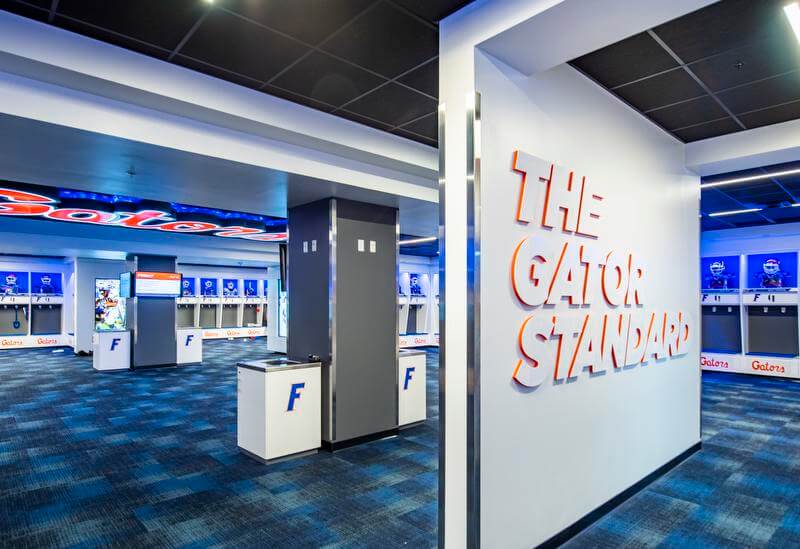 University of Florida Athletic Association
University of Florida Athletic Association
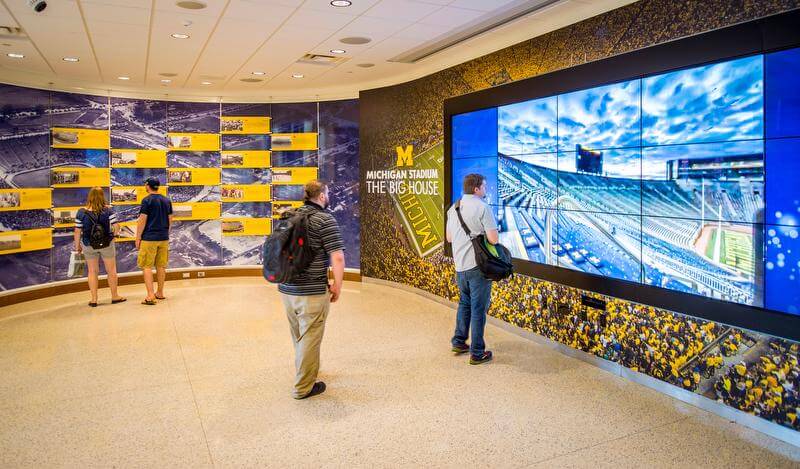 University of Michigan - Schembechler Hall
University of Michigan - Schembechler Hall
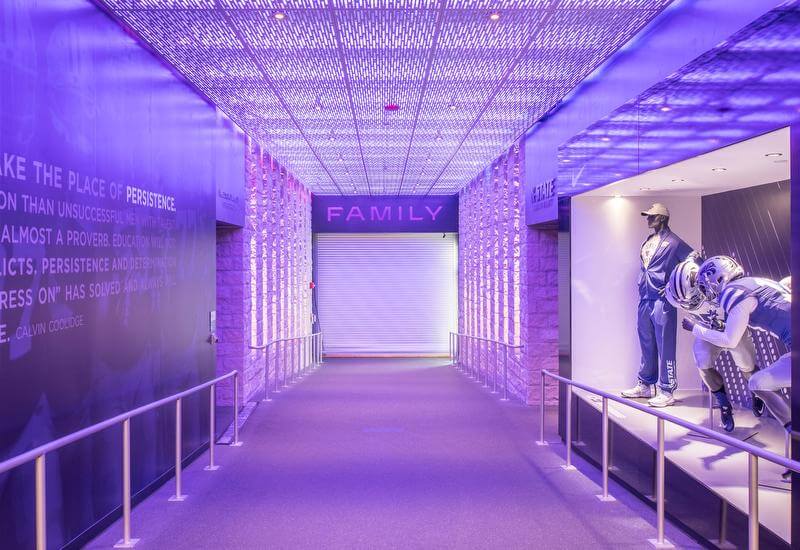 Kansas State Wildcats - Vanier Football Complex
Kansas State Wildcats - Vanier Football Complex
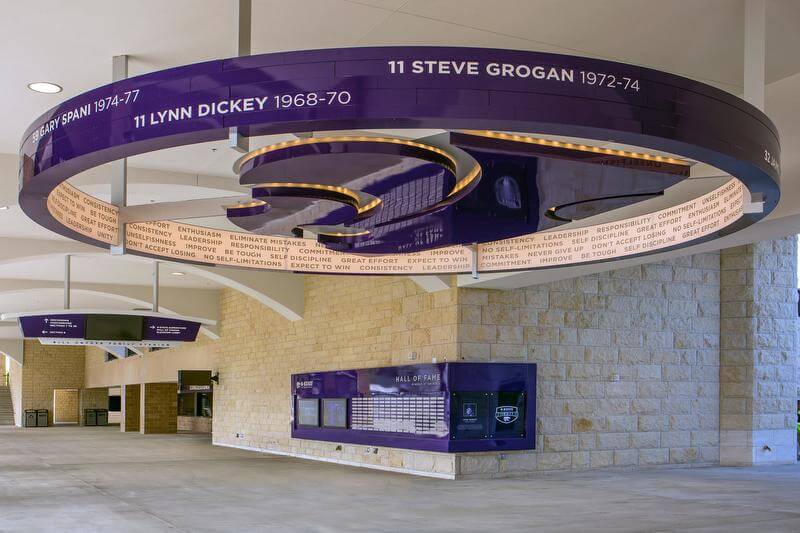 Kansas State Wildcats - Bill Snyder Family Stadium
Kansas State Wildcats - Bill Snyder Family Stadium
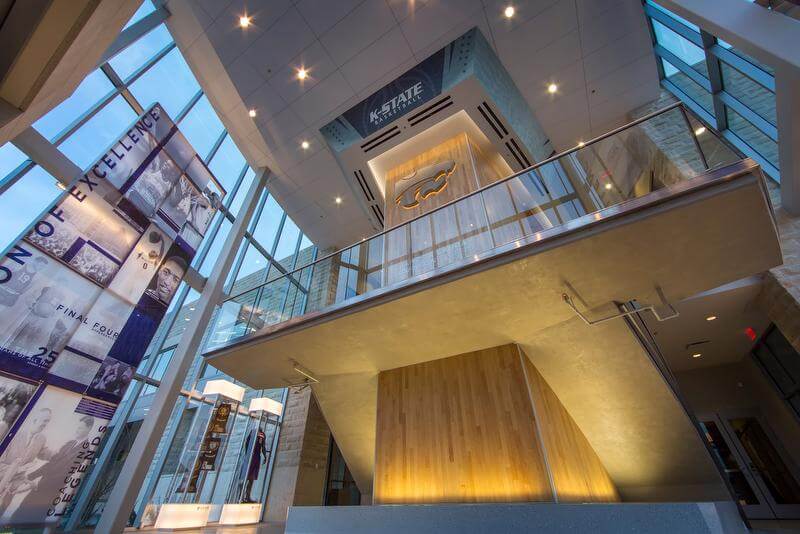 Kansas State Wildcats - Basketball Training Facility
Kansas State Wildcats - Basketball Training Facility
 Illinois Fighting Illini
Illinois Fighting Illini
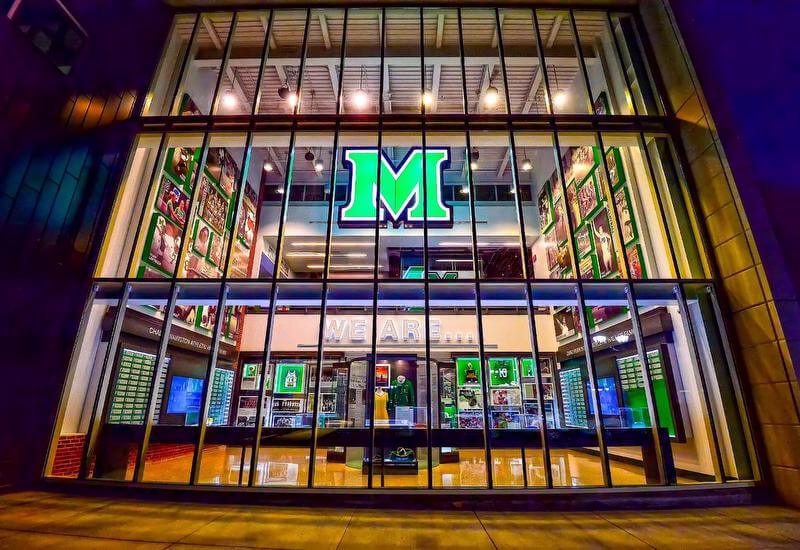 Marshall Thundering Herd
Marshall Thundering Herd
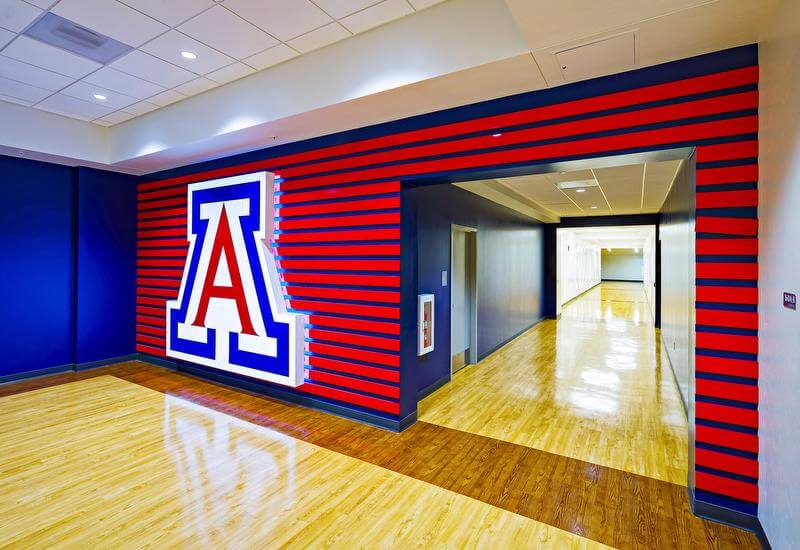 Arizona Wildcats
Arizona Wildcats